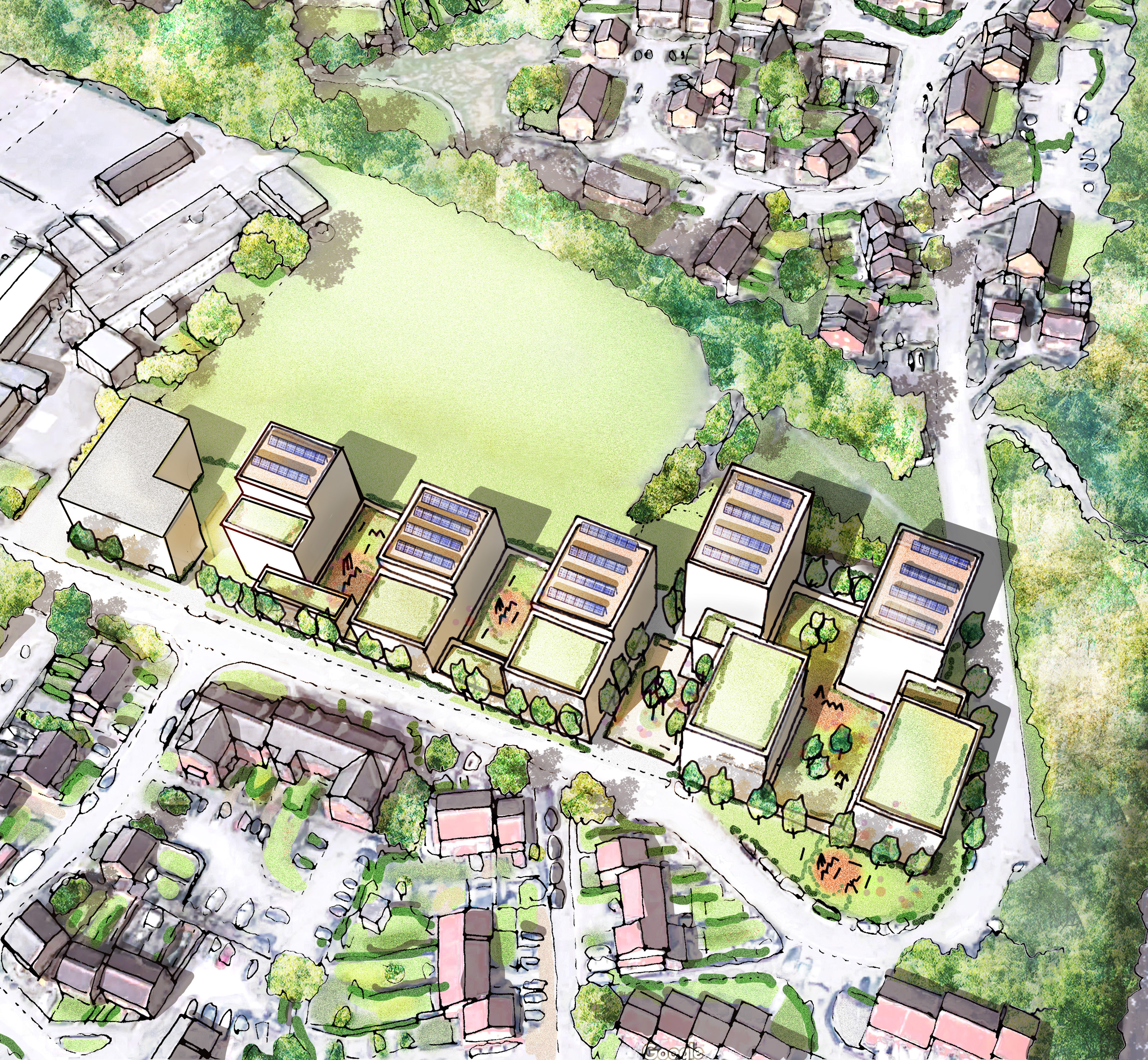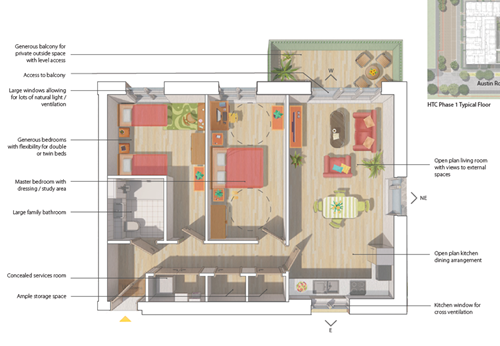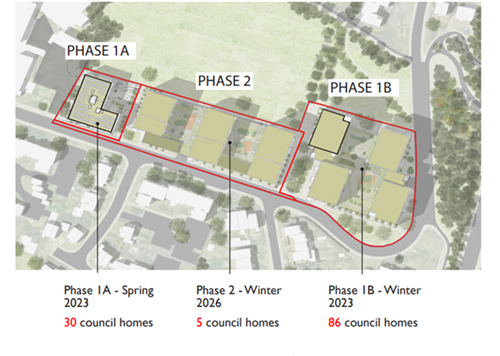New Homes

Proposed designs
The currently proposed designs for the estate include:
- more than 240 new 1, 2, 3 and 4 bedroom apartments and maisonettes
- the new homes will be a mixture of replacement social rented homes, additional council homes, shared equity homes, and homes for sale
- a range of building heights, mostly between 5 and 7 storeys
- lift access to all homes
- resident only courtyard gardens
- secure resident only car parking below the courtyards and electric charging points for cars
- secure resident only cycle, bin and recycling storerooms
- new play areas for children designed with residents
The new homes will:
- be well designed, energy efficient, built to modern standards and meet or exceed space standards
- be safe, with fire safety and security as a priority
- have good sized, well-proportioned rooms and generous built-in storage
- have a generous private outdoor space; a balcony or terrace
- have modern kitchens and bathrooms
- be well insulated so it is warm in the winter and cool in the summer
- achieve good sound insulation
- have good ventilation so there is no damp or condensation
- have 2 toilets if you have three or more bedrooms
- be adapted to meet the accessibility needs of residents, if required
- meet 'Secured by Design' standard
- be a mix of apartments and maisonettes, all with their own private outdoor space
A layout for a typical 2 bedroom 4 person flat is provided below:
Phasing & Timetable
The current proposed phasing and timetable is set out below:
Please click on the link(s) below to view any documents available.